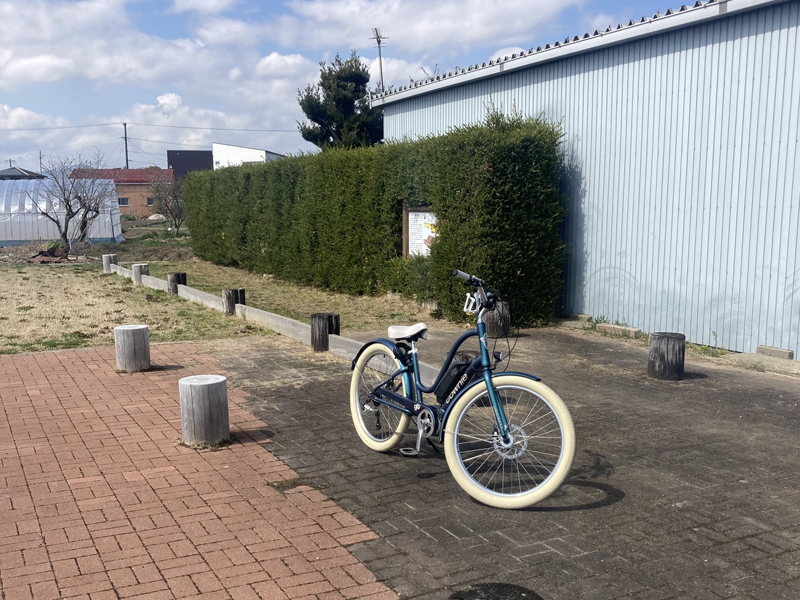
斎宮跡の全体像をつかむヒントになった史跡「八脚門跡」。
屋根を支える柱が前後に4本ずつ立てられていることが名前の由来になっています。
八脚門は、都の役所や宮殿にしか使われていない門です。
斎宮は、幅およそ15mの道路が東西南北に通り、一辺およそ120m四方に規格された土地区画が、東西7区画、南北4区画も存在していました。
このような「碁盤の目」状の地割のことを「方格地割(ほうかくちわり)」と呼びます。
八脚門は斎宮の南門であり、門の東西には板塀が延びてたと考えられています。
門の発見により、東西5区画だと考えられていた斎宮寮の広がりが、東西7区画にもおよぶ広大なものであったことがわかりました。
The historic site “Hachigō Monseki” was a hint for grasping the overall picture of the Saigu ruins.
The origin of the name is that the pillars supporting the roof are erected 4 at the front and back.
The Hachigaku Gate is a gate used only in city offices and palaces.
In Saigu, a road with a width of about 15 meters passed east, west, north, and south, and there were also 7 sections east to west and 4 lots north to south.
This kind of land division in the shape of a “grid” is called a “square plot of land (square plot).”
The Hachigaku Gate is the south gate of Saigu, and it is thought that a board wall extended east to west of the gate.
The discovery of the gate revealed that the expanse of the Saiku dormitory, which was thought to have 5 sections east and west, was vast, spanning 7 sections east to west.
| 住所 | 三重県多気郡明和町斎宮 |
|---|---|
| TEL | |
| ウェブサイト | |
| 営業時間 | |
| 定休日 | |
| 料金 | |
| 備考 |